A prestigious address in an unrivalled position
Palazzo Coduri
Investment opportunity in Palazzo Coduri, a trophy asset dating back to the 19th century, located in the heart of Milan’s historical centre, a few steps away from the Duomo cathedral.
The asset was designed by the architect Mengoni in the same period and in continuity with the Galleria Vittorio Emanuele II. Palazzo Coduri is today an elegant seven-floor building with a hexagonal plan in the block between via Marino, via Santa Radegonda, via San Raffaele, via Berchet and via Foscolo.
The proposed transaction perimeter includes the 3rd, 4th and 5th floors. The owners are open to consider both block sale and piecemeal sale by floor*.
*With the exception of the 4th floor which shall be divided into two portions in case of piecemeal sale
Key figures
The opportunity offers a perfect mix between a stable income in the medium term and reversionary potential or possibility to convert the units to residential use at the expiration of the current lease agreements.
Address: Via Santa Radegonda, 11 / Via Ugo Foscolo, 8
Year built: 1867
Floors: 3, 4, 5
GLA: 1.677sqm
Occupancy rate: 100%
Rent1: ~€668k
Rent1 (€/sqm): ~€400/sqm
WAULT2 / WAULB3: 7,7y / 2,8y
Destination of use: Office 100%
Address: Via Santa Radegonda, 11 / Via Ugo Foscolo, 8
Year built: 1867
Floors: 3, 4, 5
GLA: 1.677sqm
Occupancy rate: 100%
Rent1: ~€668k
Rent1 (€/sqm): ~€400/sqm
WAULT2 / WAULB3: 7,7y / 2,8y
Destination of use: Office 100%
1 Yearly stabilized rent
2 Weighted average unexpired lease term
3 Weighted average unexpired lease term until break option
A prestigious address in an unrivalled position
Palazzo Coduri is located at the very heart of the city centre, on the prominent corner of one of the most sought after and internationally recognized locations in Milan. It is situated only a few steps away from Duomo, Piazza Cordusio, Galleria Vittorio Emanuele and San Babila. The area, characterized by a balanced mix of high-rise stand-alone offices, residential palaces and high street retail/dining options, has seen a recent influx of international capital, further enhancing the value of the asset.
The asset benefits from double entrance on two sides: one from Via Santa Radegonda 11, a historical street connecting piazza Duomo with Teatro della Scala, and the other from Via Foscolo 8, at the entrance of Galleria Vittorio Emanuele II.
It is easily accessible by public transport (metro lines M1, M3 and M4).
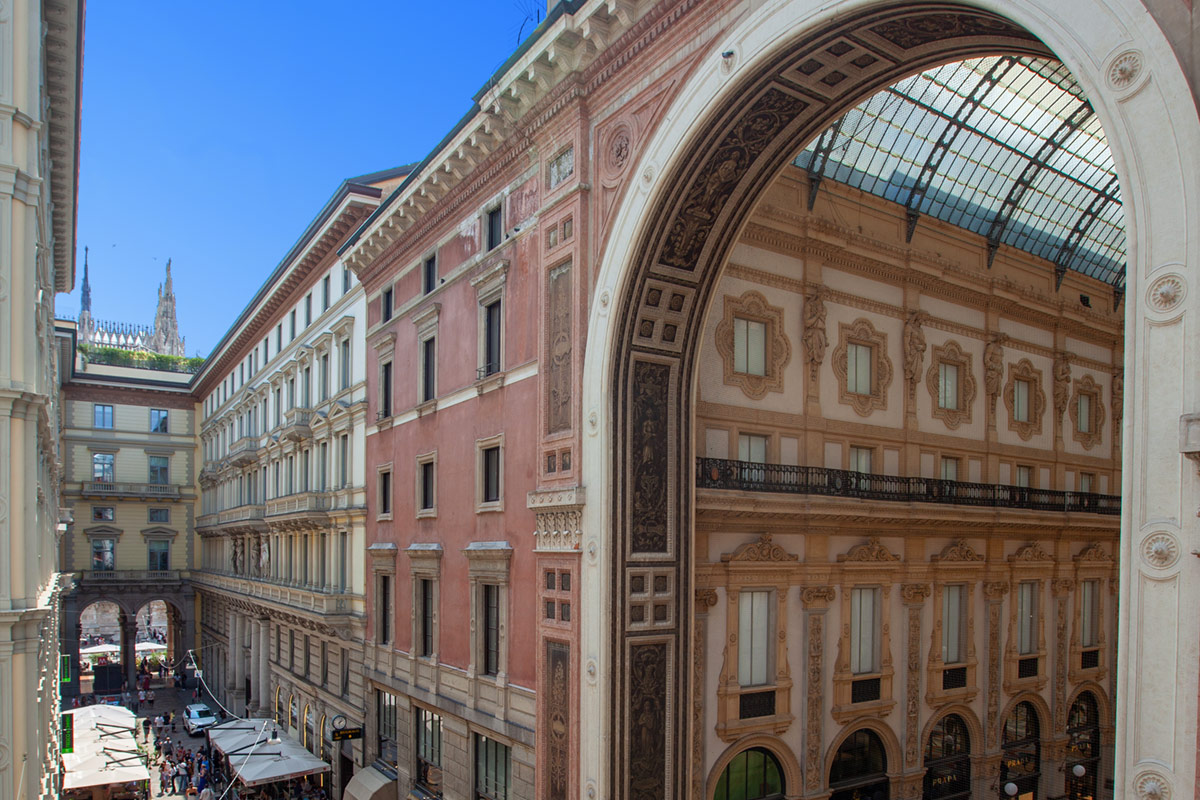
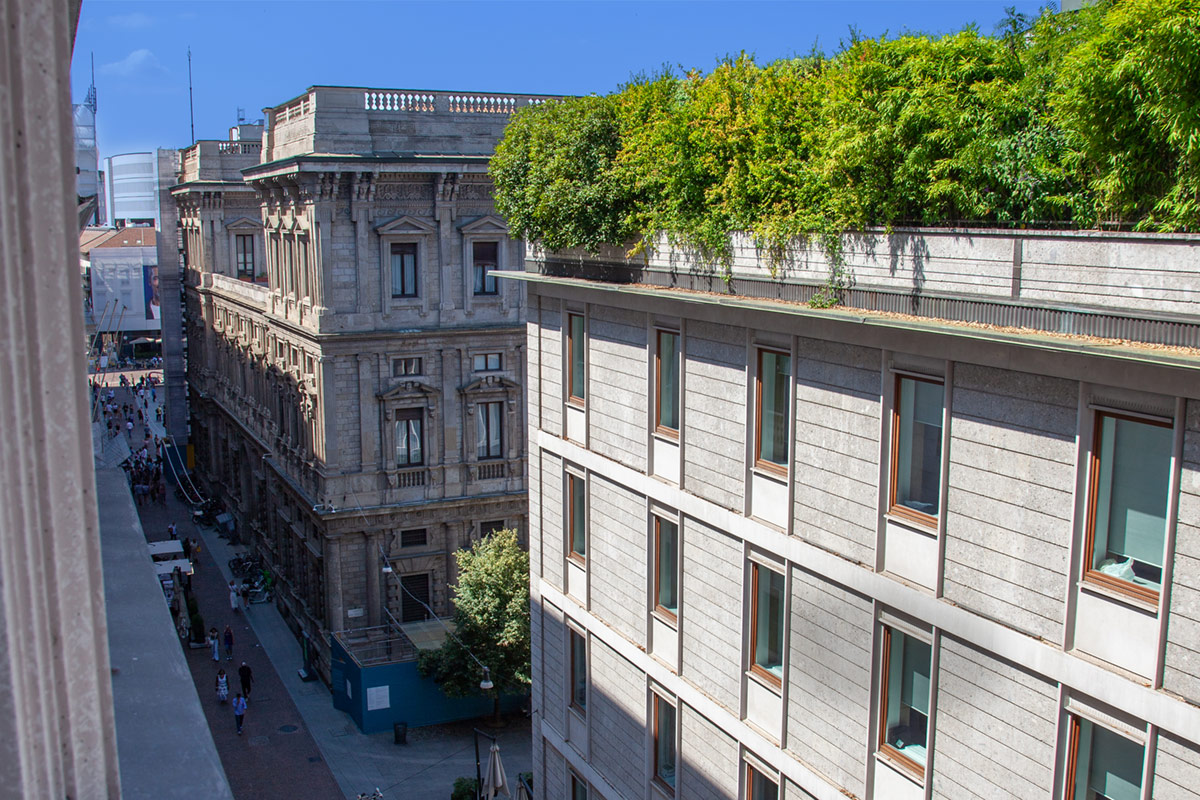
3rd Floor
Block sale of 2 real estate units located on the 3rd floor, for a total surface of 555 sqm*.
The 2 units, originally for residential use and currently used as offices, are income-generating.
*GLA
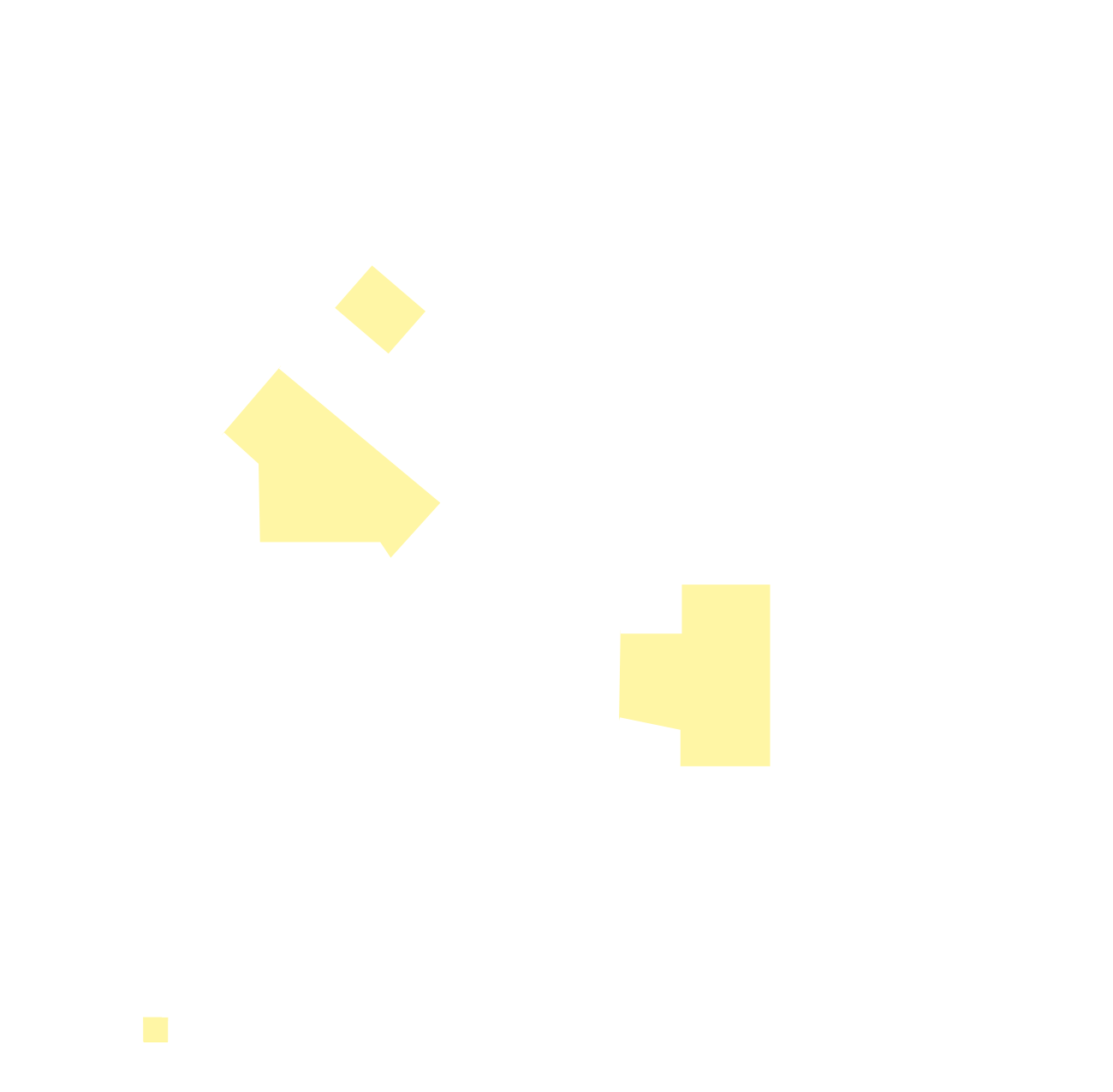
3rd Floor
Block sale of 2 real estate units located on the 3rd floor, for a total surface of 555 sqm*.
The 2 units, originally for residential use and currently used as offices, are income-generating.
*GLA

3rd Floor – 345 sqm RE unit
Mainly southern exposure overlooking via Berchet, via Foscolo and via San Raffaele. Access from the entrance on via Santa Radegonda 11 and via Foscolo 8, both equipped with a reception.
Energy Rating: C (262.91 kWh/sqm per year)
3rd Floor – 210 sqm RE unit
North-east exposure, overlooking via Marino. Access from the entrance on via Santa Radegonda 11 and via Foscolo 8, both equipped with a reception.
Energy Rating: C (257.53 kWh/sqm per year)
4th A Floor
Sale of a 220 sqm* real estate unit located on the 4th floor.
The unit, originally for residential use and currently used as office, is income-generating.
*GLA
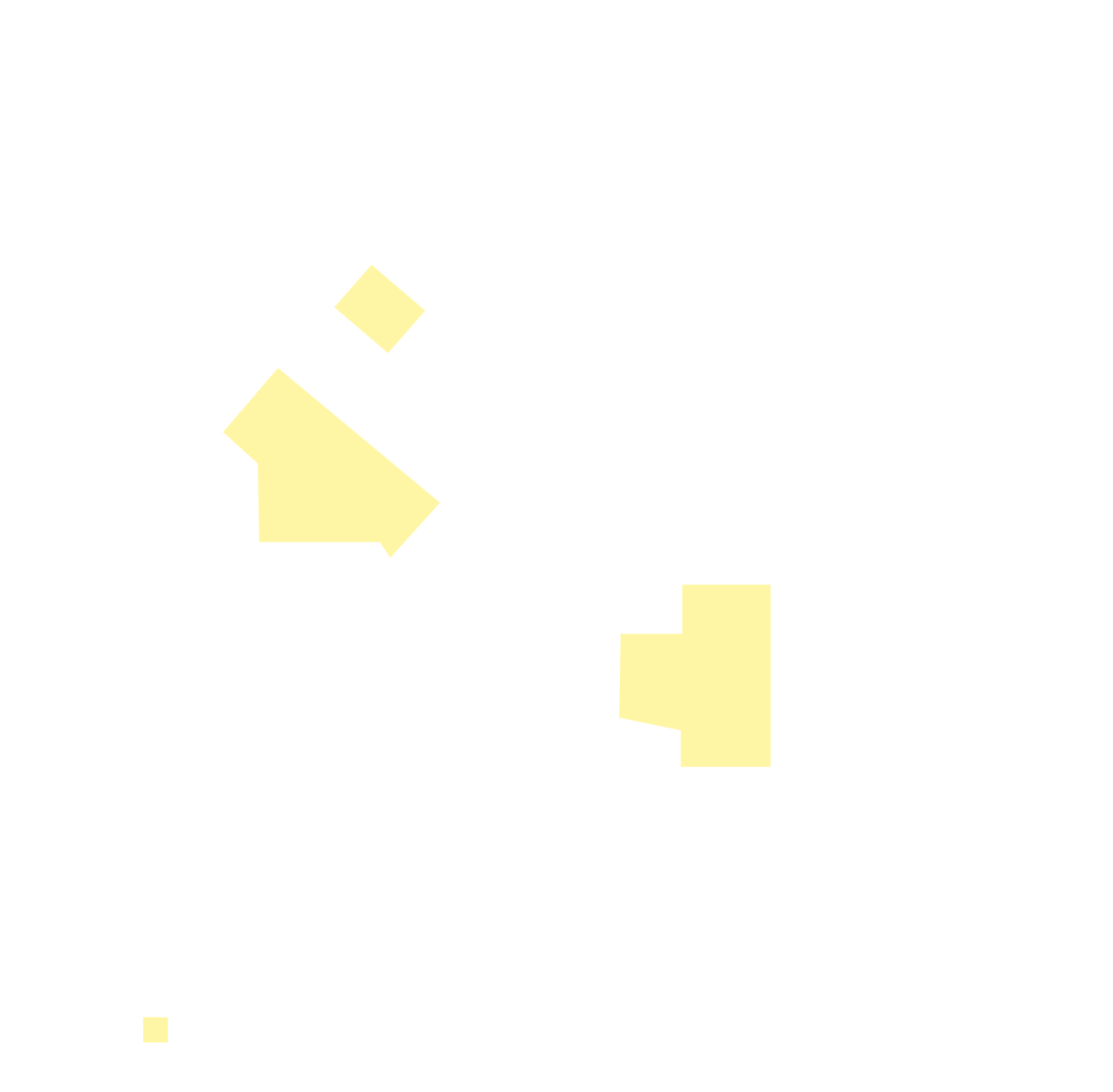
4th A Floor
Sale of a 220 sqm* real estate unit located on the 4th floor.
The unit, originally for residential use and currently used as office, is income-generating.
*GLA

4th A Floor – 220 sqm RE unit
South-western exposure overlooking via San Raffaele and via Foscolo. Access from the entrance on via Foscolo 8, equipped with a reception.
Energy Rating: C (256.18 kWh/sqm per year)
4th B Floor
Block sale of 2 real estate units located on the 4th floor, for a total surface of 335 sqm*.
The 2 units, originally for residential use and currently used as offices, are income-generating.
*GLA
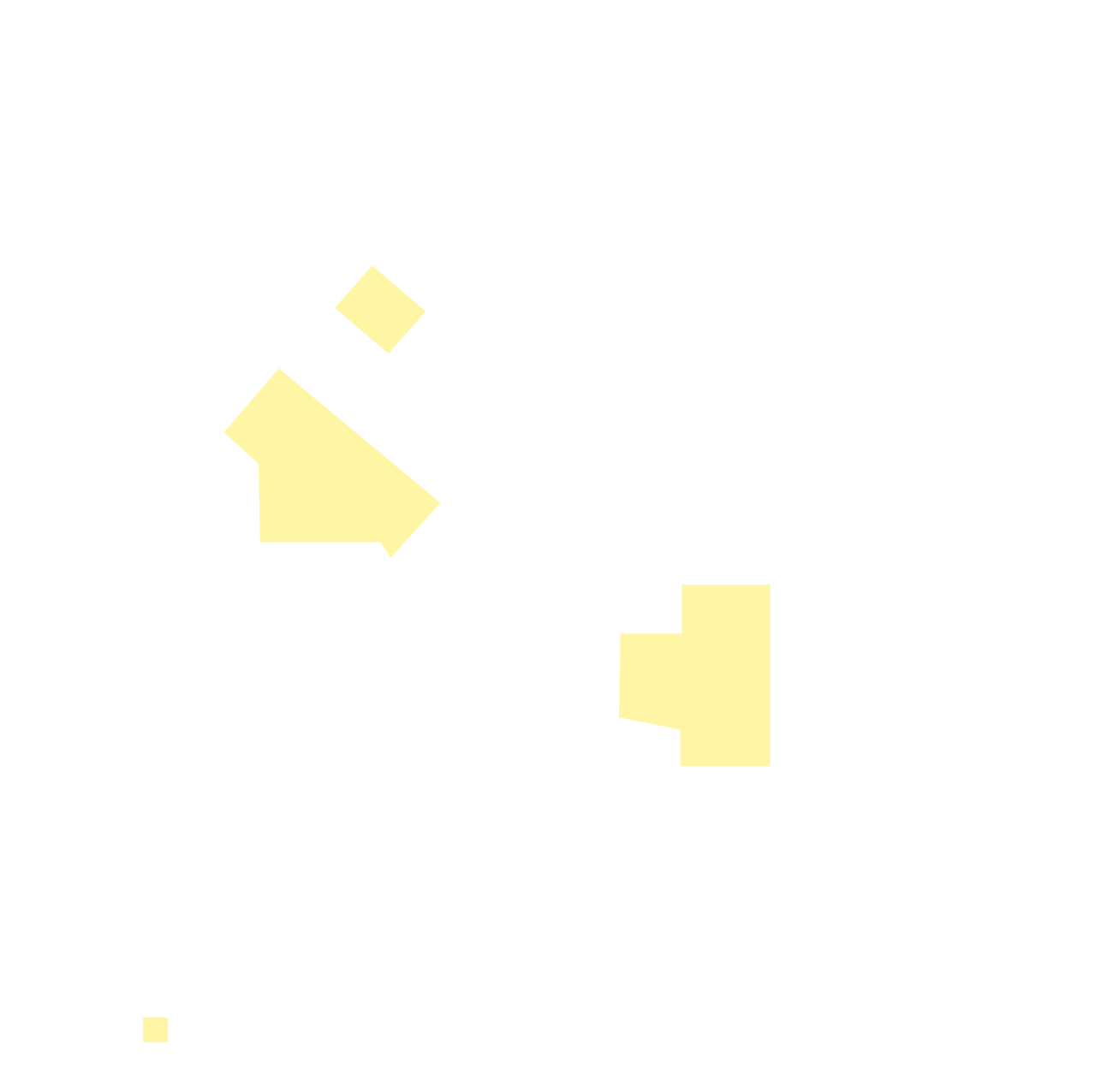
4th B Floor
Block sale of 2 real estate units located on the 4th floor, for a total surface of 335 sqm*.
The 2 units, originally for residential use and currently used as offices, are income-generating.
*GLA

4th B Floor – 170 sqm RE unit
South-eastern exposure overlooking via San Raffaele and via Berchet. Access from the entrance on via Santa Radegonda 11, equipped with a reception.
Energy Rating: C (270.26 kWh/sqm per year)
4th B Floor – 165 sqm RE unit
North-eastern exposure overlooking via Marino. Access from the entrance on via Foscolo 8, equipped with a reception.
Energy Rating: C (270.61 kWh/sqm per year)
Piano 5°
Vendita in blocco di 2 unità immobiliari situate al 5° piano per un totale di 567 mq*.
Le 2 unità immobiliari, originariamente ad uso abitativo e attualmente accatastate come uffici, sono locate al medesimo conduttore.
*Superficie commerciale
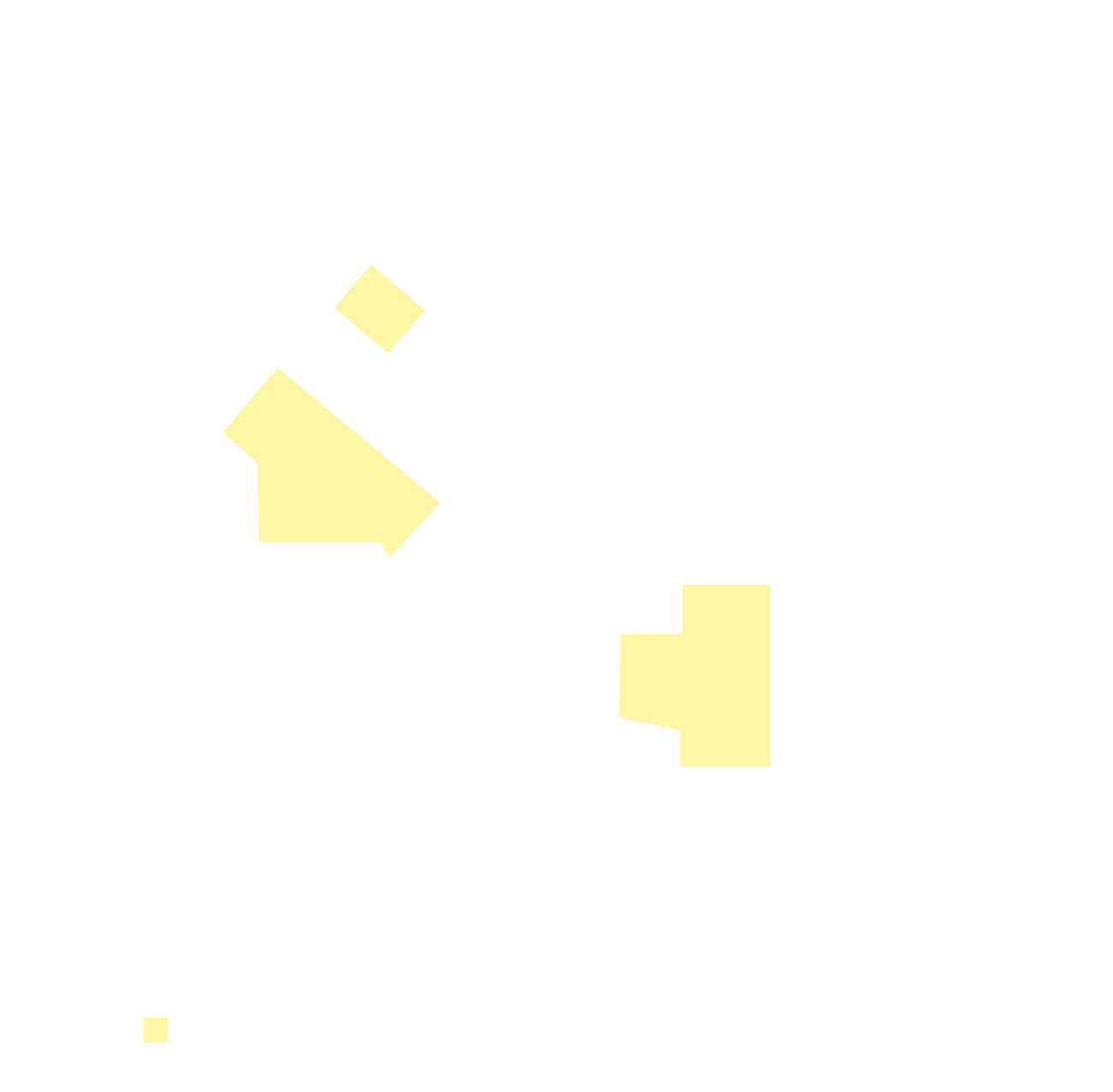
5th Floor
Vendita Block sale of 2 real estate units located on the 5th floor, for a total surface of 567 sqm*.
The 2 units, originally for residential use and currently used as offices, are income-generating and leased to the same tenant.
*GLA

5th Floor – 469 sqm RE unit
South-eastern-western exposure overlooking via Berchet, via Foscolo and via San Raffaele. Access from the entrance on via Santa Radegonda 11 and via Foscolo 8, equipped with a reception.
Energy Rating: C (223.37 kWh/sqm per year)
5th Floor – 98 sqm RE unit
Northern exposure overlooking via Marino. Access from the entrance on via Foscolo 8, equipped with a reception.
Energy Rating: C (276.22 kWh/sqm per year)



































